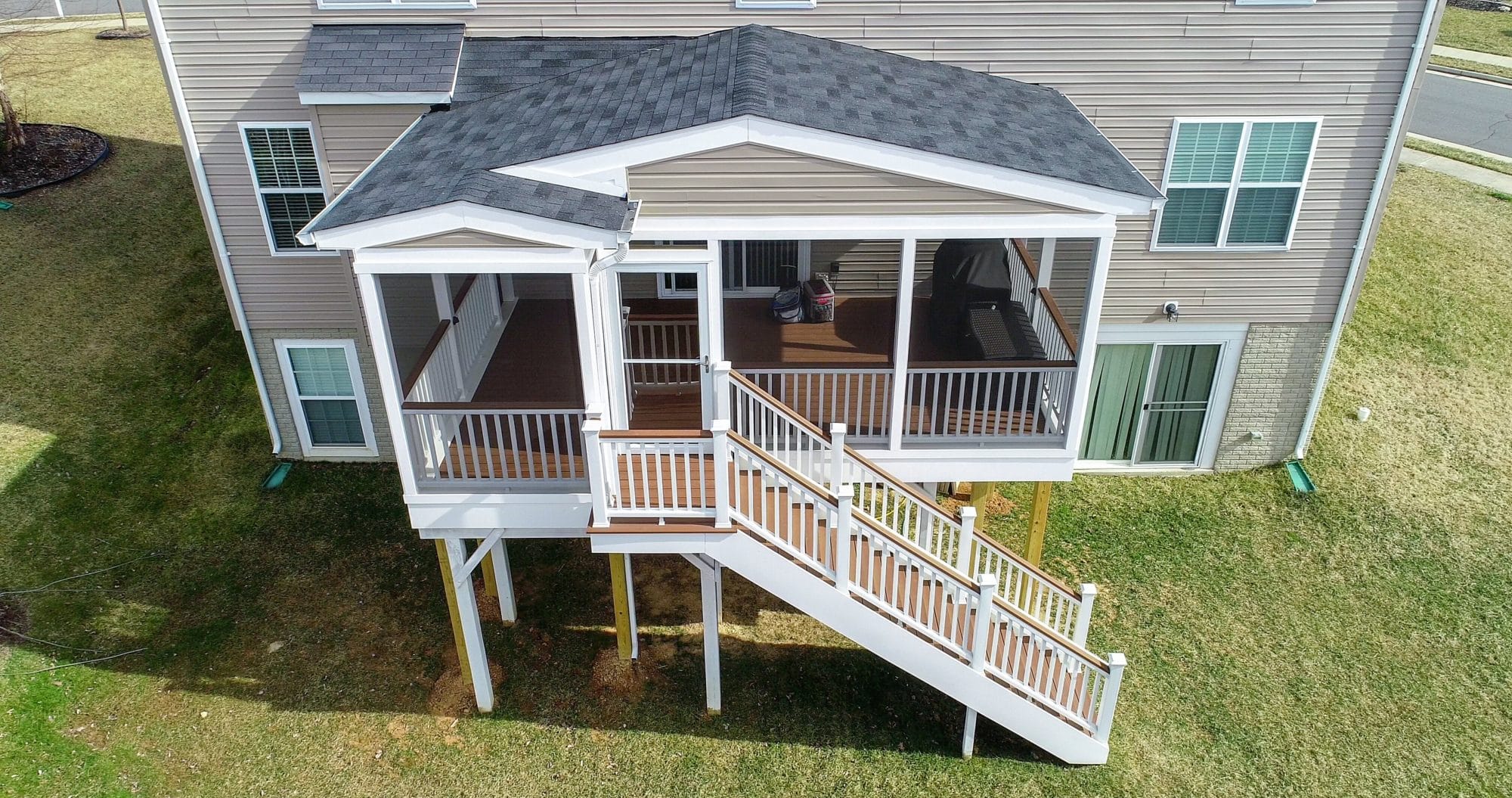
What Is a Screen Room?
A screen room is a protected living space. That means it has walls surrounding it and a roof of some type overhead. It also has a floor, which is typically composed of wood or composite decking material or might be a concrete foundation with or without a covering such as outdoor carpeting.
The walls of the screened in room are all or partially screen, which means you’re not completely protected from the elements. If it’s cold outside, it will be cold in your outdoor enclosure, and if it’s a hot day, the
enclosed room will be warm. You can customize comfort levels to some degree by adding elements such as ceiling or floor-standing fans and heaters to your space.
Depending on the design, an outdoor enclosure can reduce the amount of wind that enters, which means a blustery day becomes a more enjoyable breezy day within the protection of your space. And most patio and deck designs do keep snow and rain from the space, or at least drastically diminish how much precipitation enters.
One of the biggest benefits of a screen room is that it’s the least costly way to add a protected room to your living space. It costs drastically less to add a screened enclosure than it does to build on a complete interior room.
Design Options for a Patio or Deck Enclosure
Another benefit of enclosed patio deck designs is that you can customize them to meet your functional and aesthetic needs. First, if you already have a deck or patio built, you may be able to convert it to a enclosed screen room. That saves you a little money and also may be the best option if you have limited yard space or only one exterior door into your backyard and you want to enter or exit through the room.
But you can also build a screen room from scratch, which opens up a wide variety of options for the exterior of your home.
When you work with our home improvement company, we guide you through the process of designing a deck or patio enclosure that meets all of your needs. Some of the options we look at and help you consider include:
- Matching the outdoor enclosure to the design of your existing home. We can make the addition look like it’s always been there and ensure it doesn’t damage the architectural integrity of your house.
- Choosing the right materials, from roofing to flooring, to create a space that’s gorgeous and holds up to how you plan to use it.
- Selecting materials in the right hues for your space and those that will stand the test of time against regular use and weather.
We can design and build patio and deck enclosures of all shapes and sizes, and there are even options for screen room designs that open up into decks or patios for more expansive outdoor living spaces. For more information, contact us today through our contact form for a quote.


